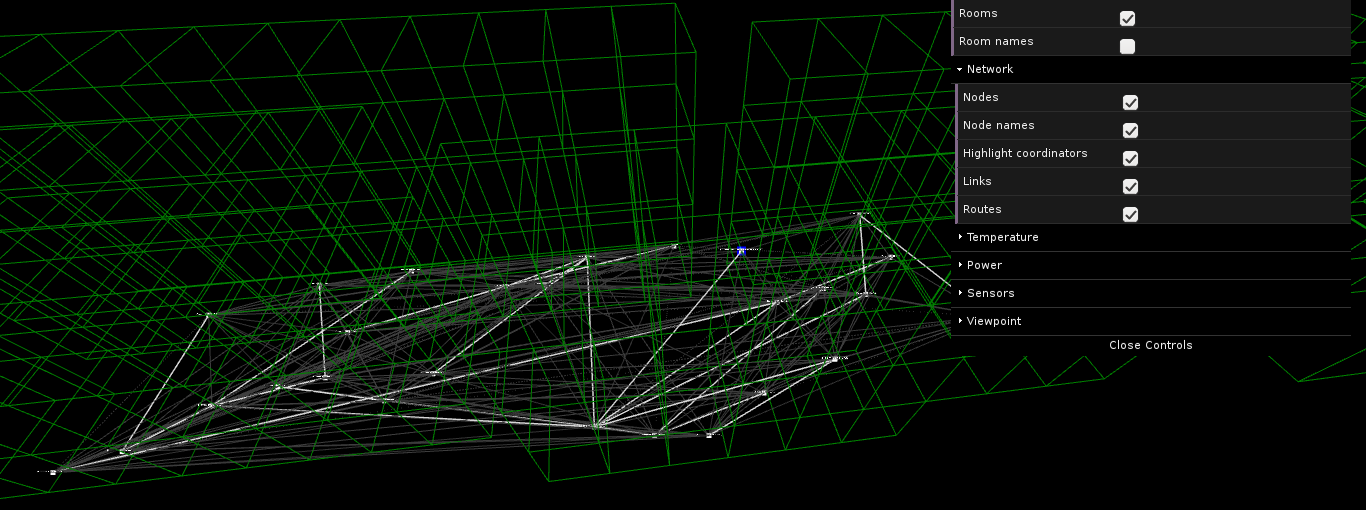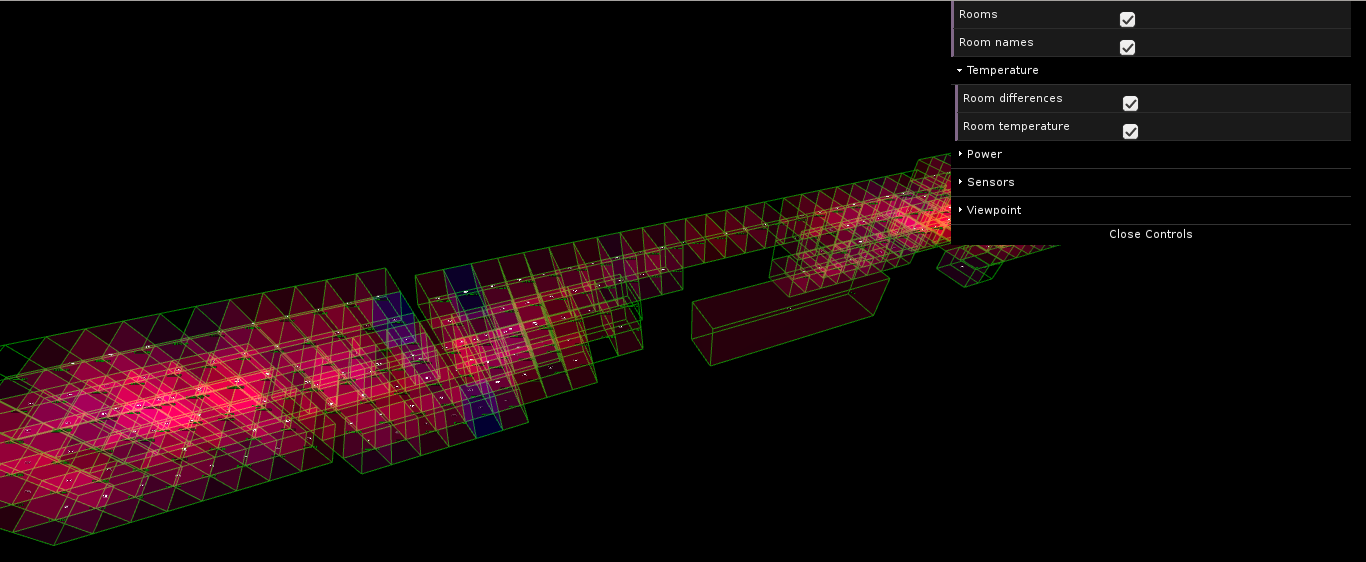For my work at Smart Grid Billing / Gridrabbit I needed a way to visualize the Zigbee mesh network. Flat tree structures simply didn't cut it. So I slapped together a prototype using Three.js. While I was at it I also added live data from the thermostats and sensors using a websocket from a python webserver. The biggest challenge was not the 3D part but instead getting accurate floor plans. It seems that hotels renumber rooms and redecorate/rebuild quite often and never keep the blueprints up-to-date.
This made it really easy to spot weak areas in the mesh network, misplaced devices, and fishy things going on. The room temperature and HVAC power usage also made it easy to see rooms where additional alerts to the facility manager might be in place.
Below you can see two static samples. The real thing supports rotation/zoom/pan/whatnot.

